Petz 4
Restoring the glory taken away by war
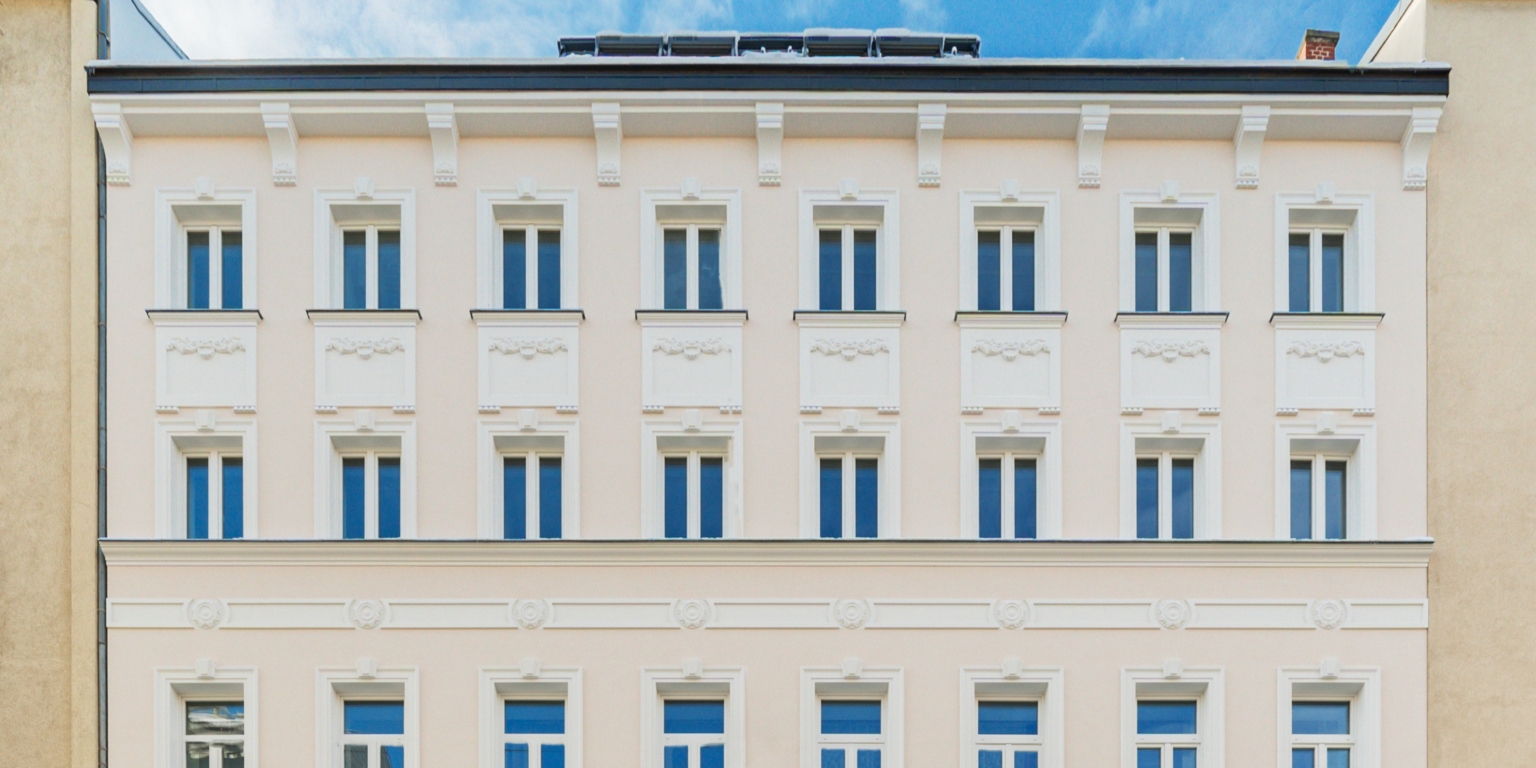
-
Address
Petzvalgasse 4
1040 Wien -
Realization
2021–now
-
Area
~ 1964 m2
We had the opportunity to design a building that, bombed during the war, completely lost its facade. Gathering archival documentation and referring it to the existing condition is one of the bigger challenges.
The complex project situation stemmed from the fact that we were becoming acquainted with the actual condition of the building as the construction work progressed. We actively collaborated with the general contractor throughout the duration of the construction.
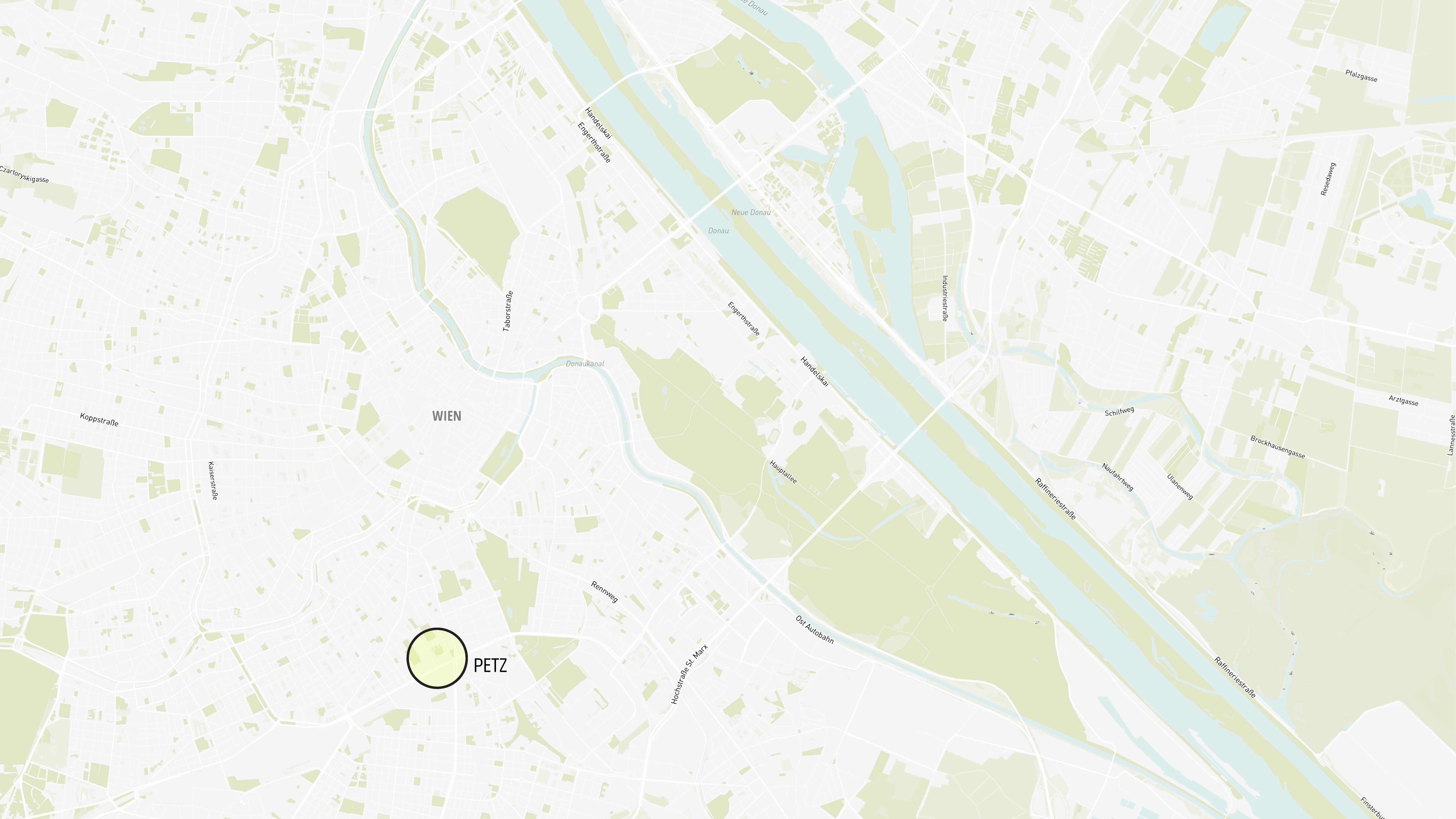
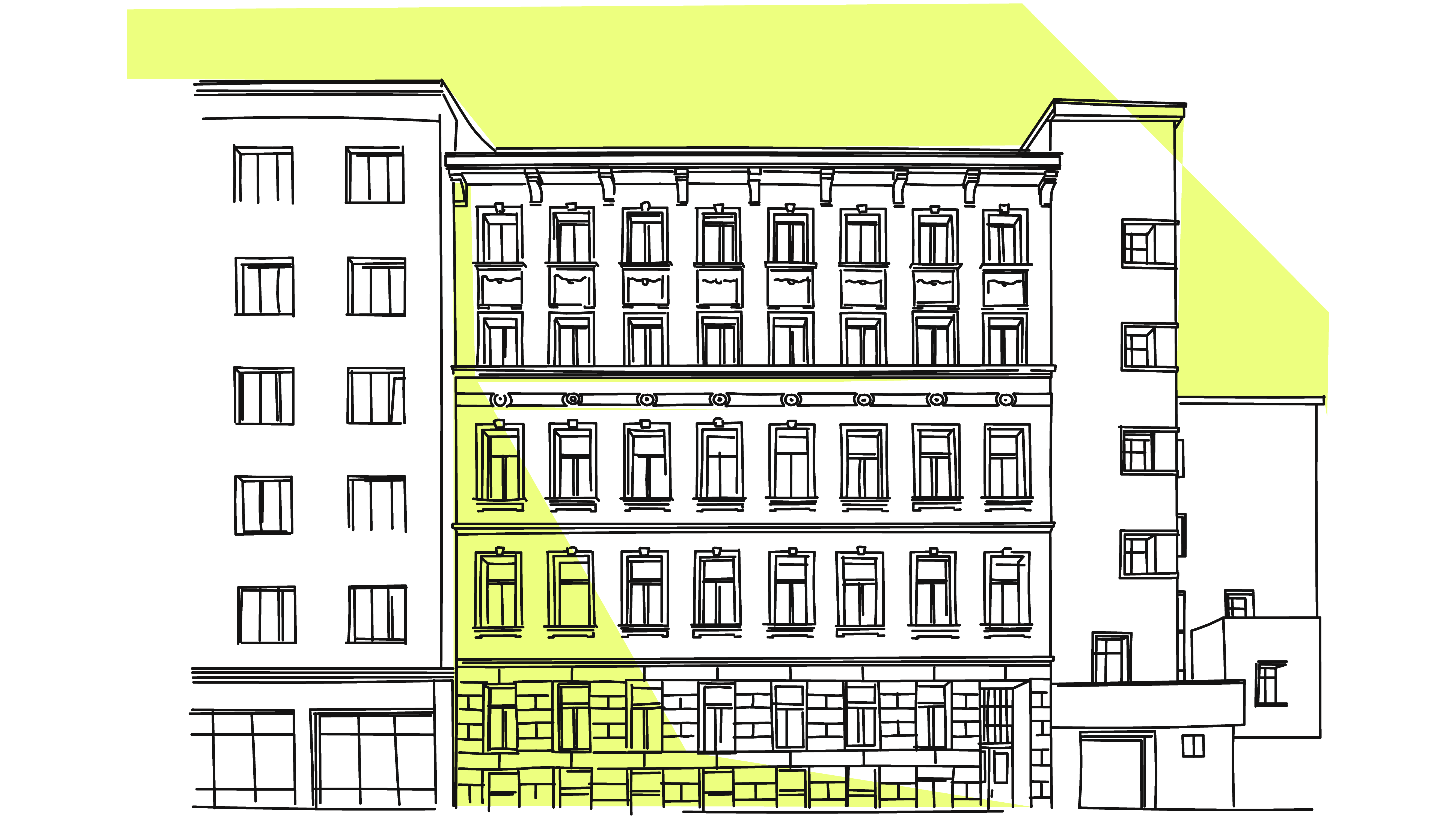
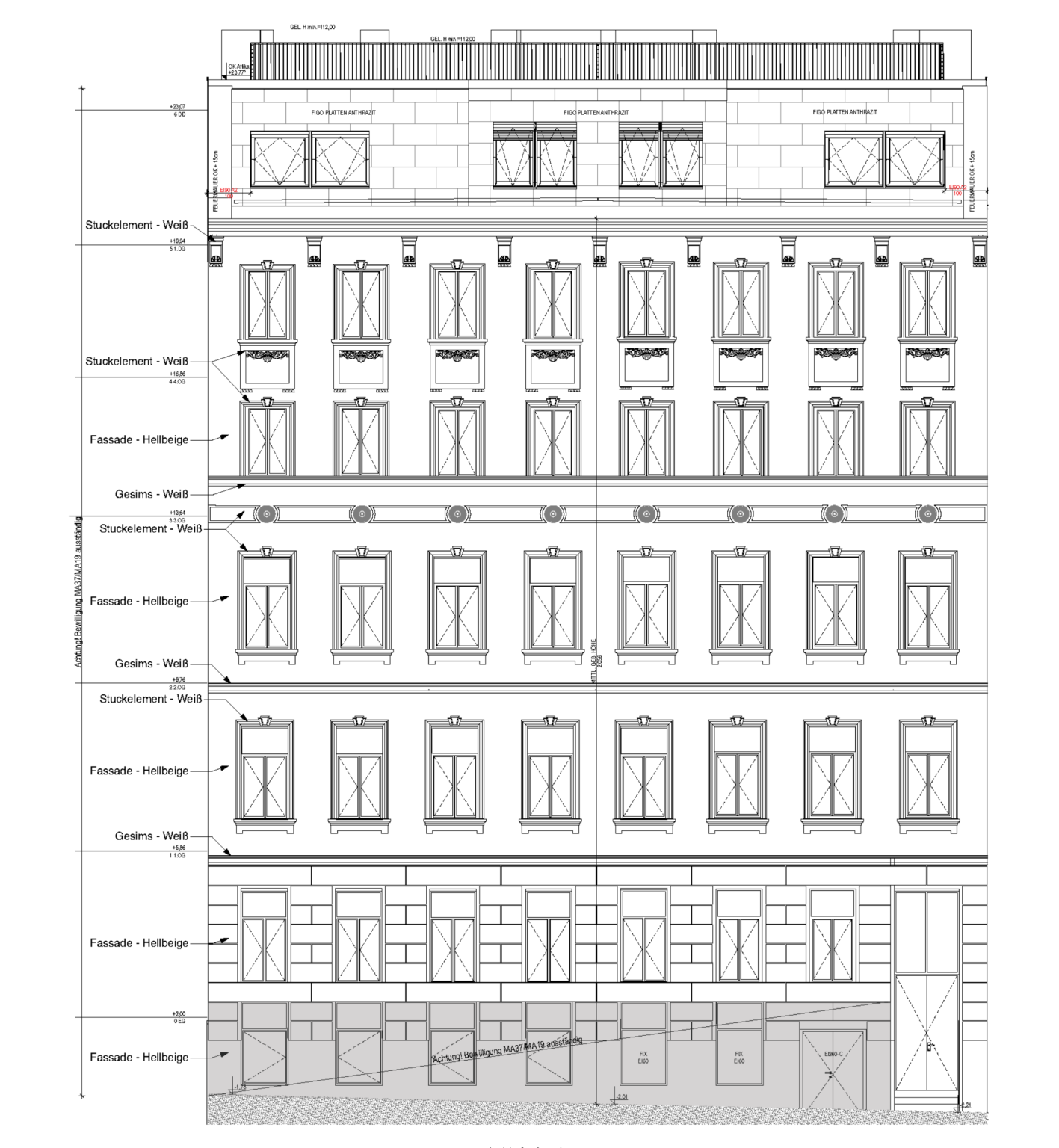
Tools
Modeling the building helped us understand the complex structure and also, based on 3D schematics, efficiently coordinate the execution details with the supervisors overseeing the construction site.
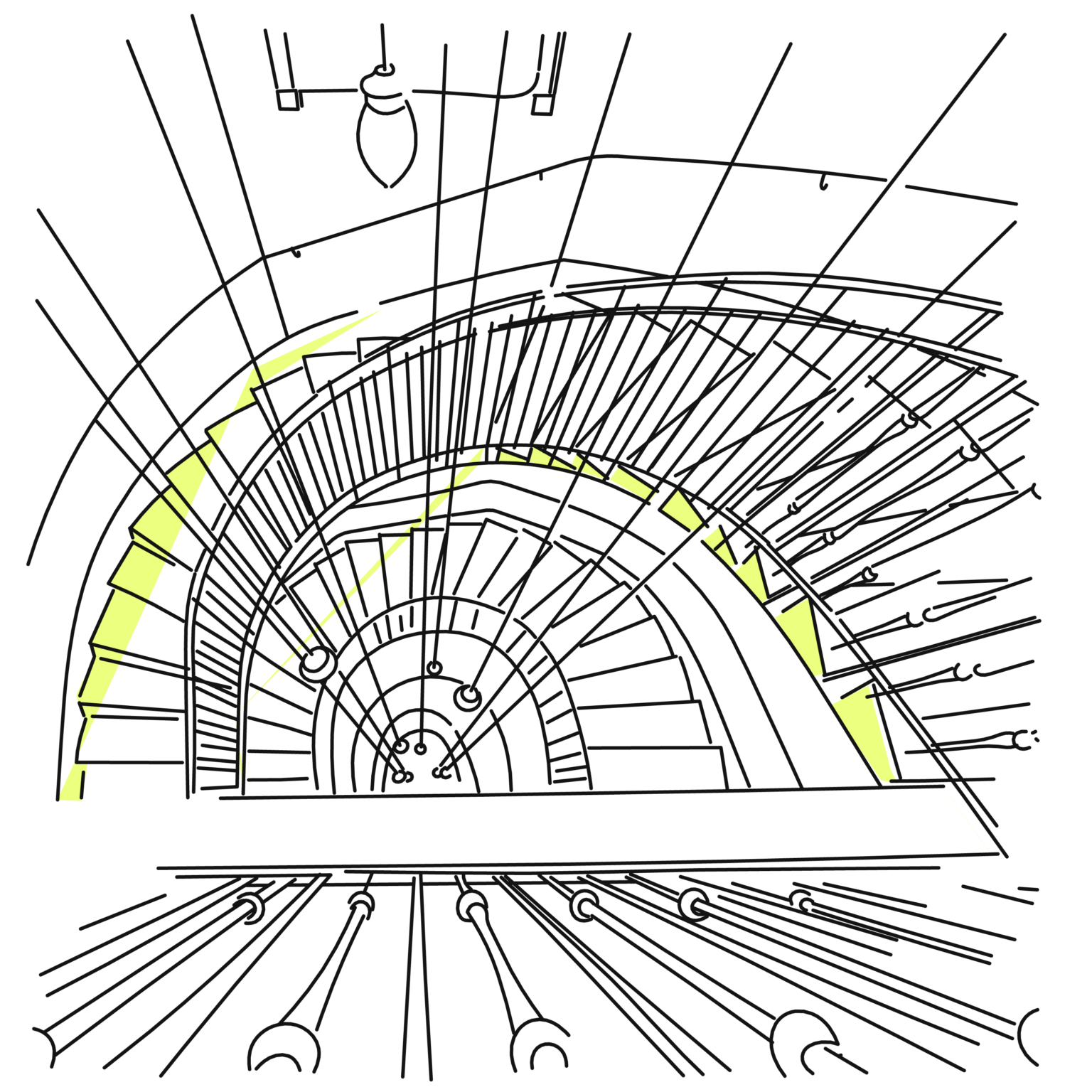
Common spaces
One of the advantages of the designed building is the interior of the common spaces. The impressive main staircase makes a huge impression, and highlighting the space with a chandelier further enhances this positive impression.
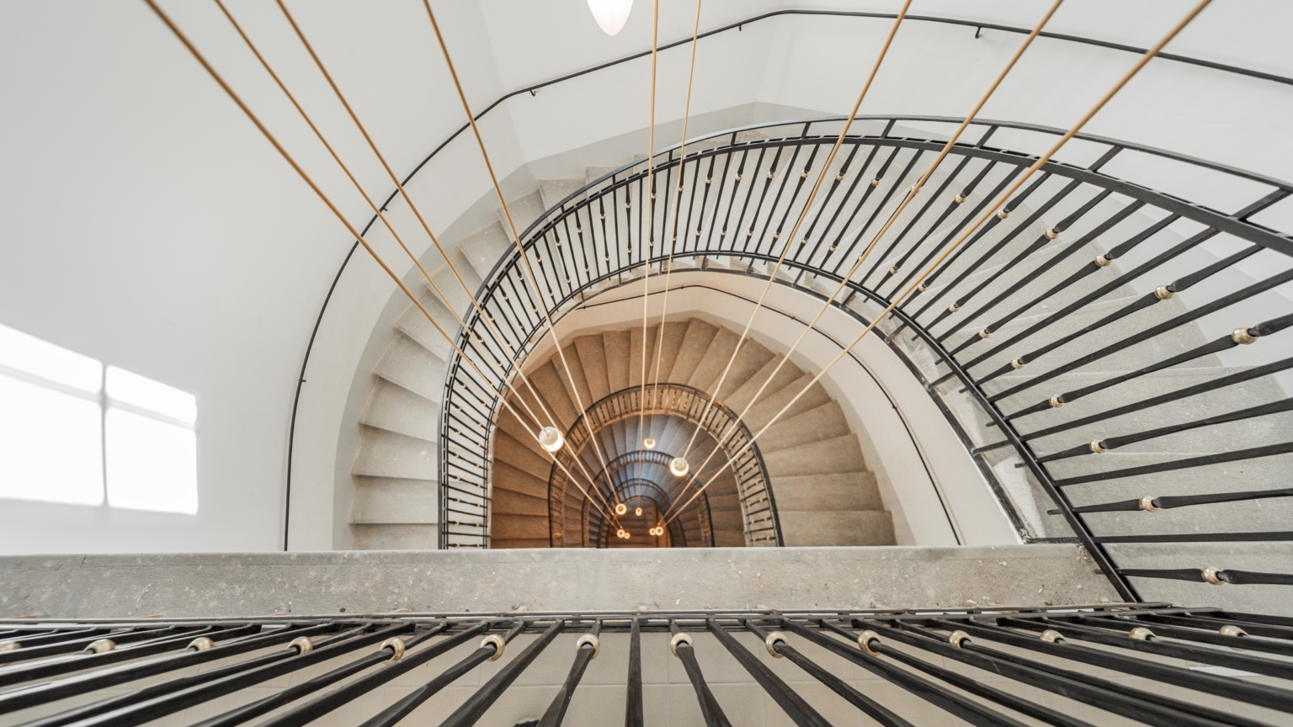
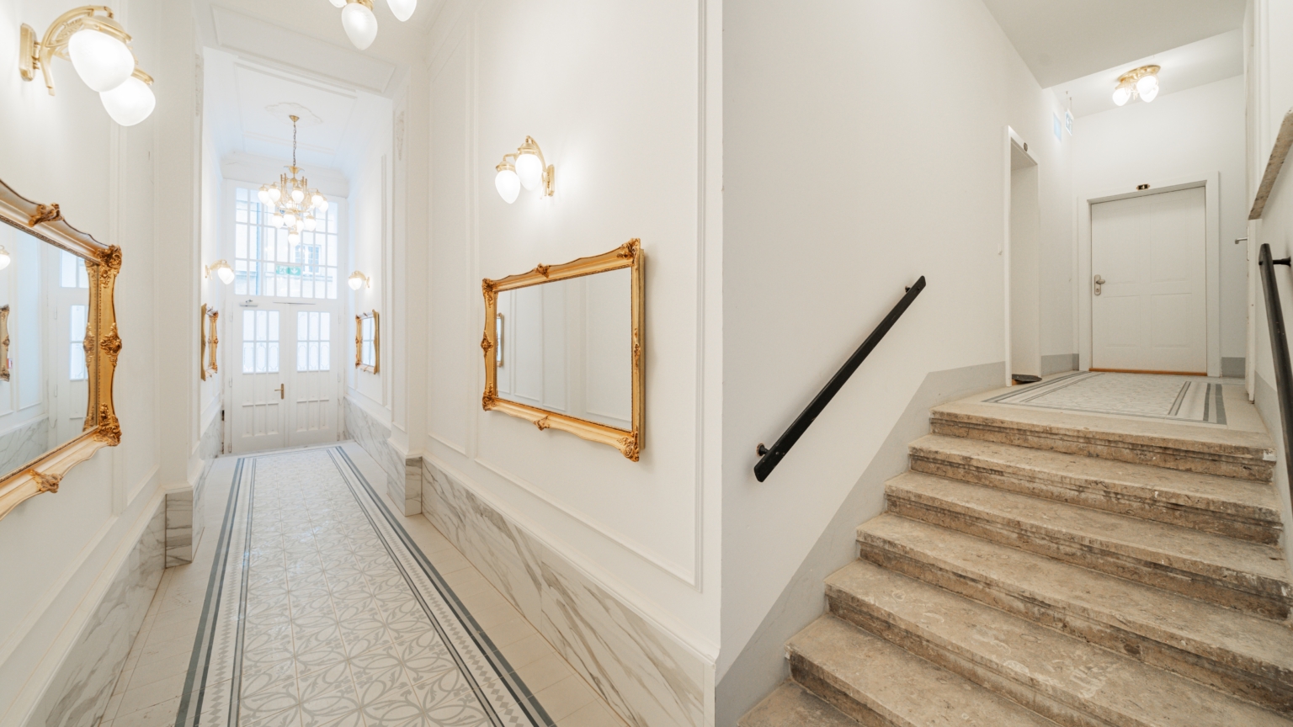
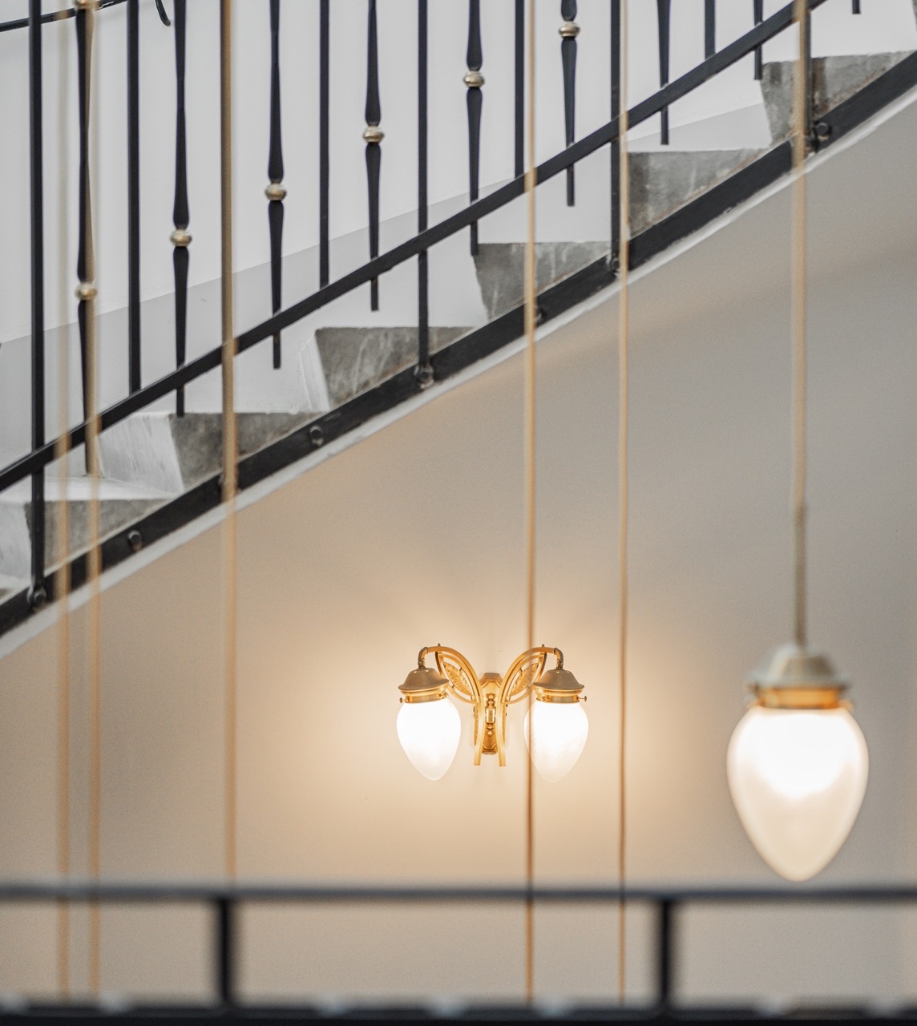
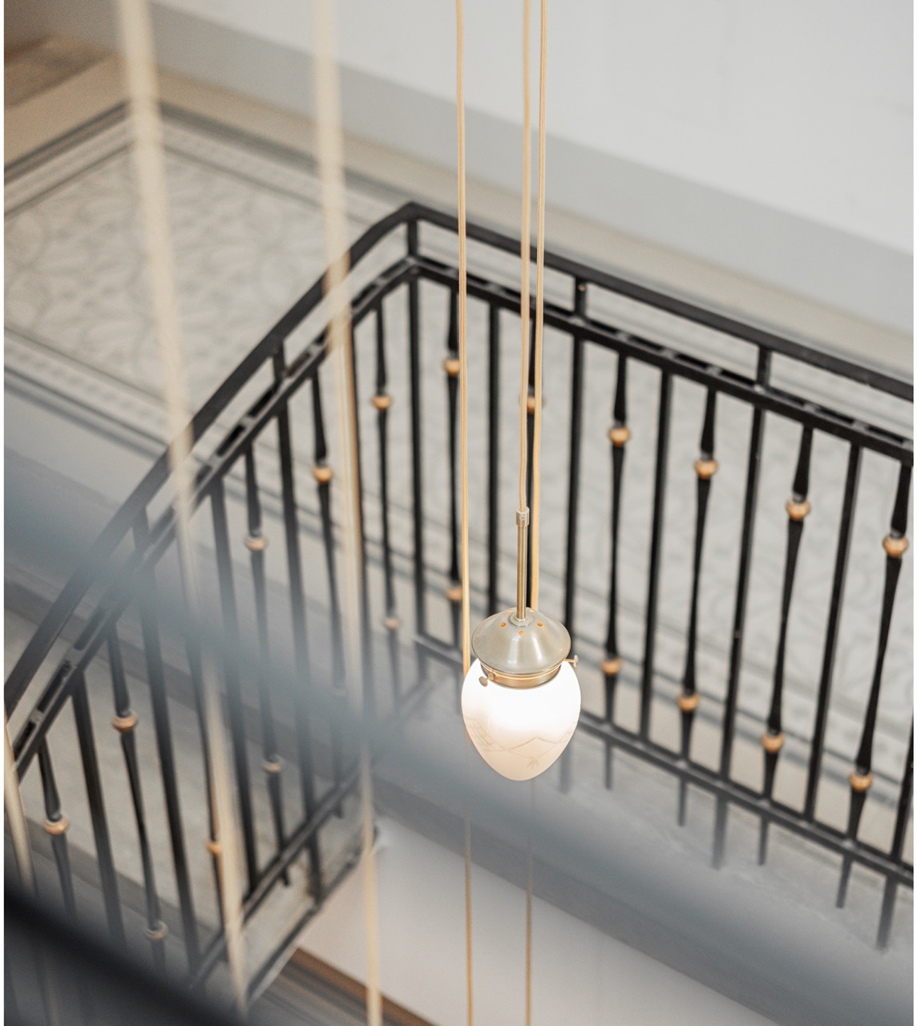
Flats
When planning the residential function, we wanted to make the most of the existing fabric and the current division of apartments. In creating new living spaces, we kept in mind a high standard of living. Each apartment is not only perfectly illuminated but also features a balcony, extending the residential functionality.
The apartments we designed vary in size from 46 m2 to 141 m2. Regardless of their size, each one has been finished using the highest quality materials.
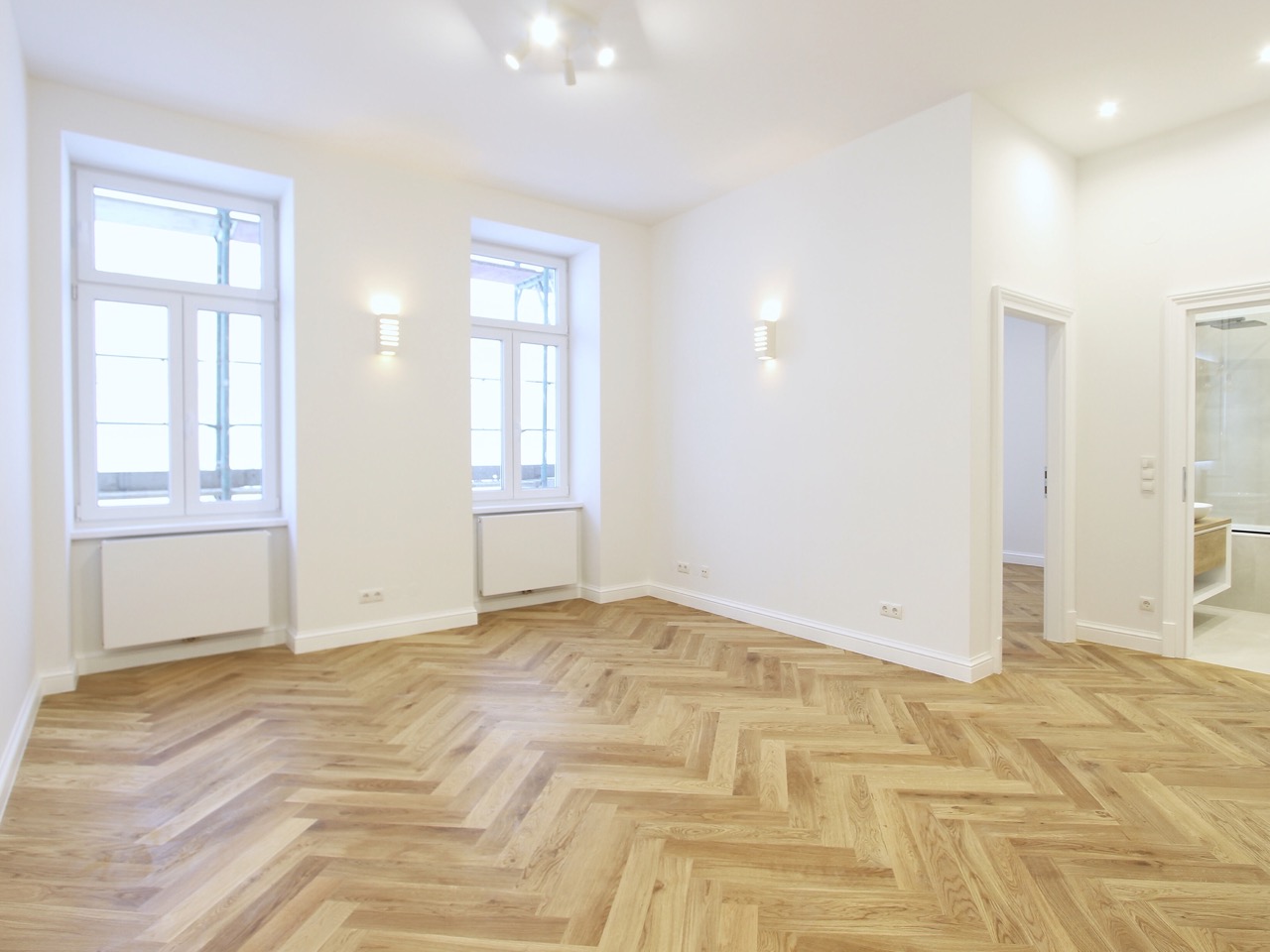
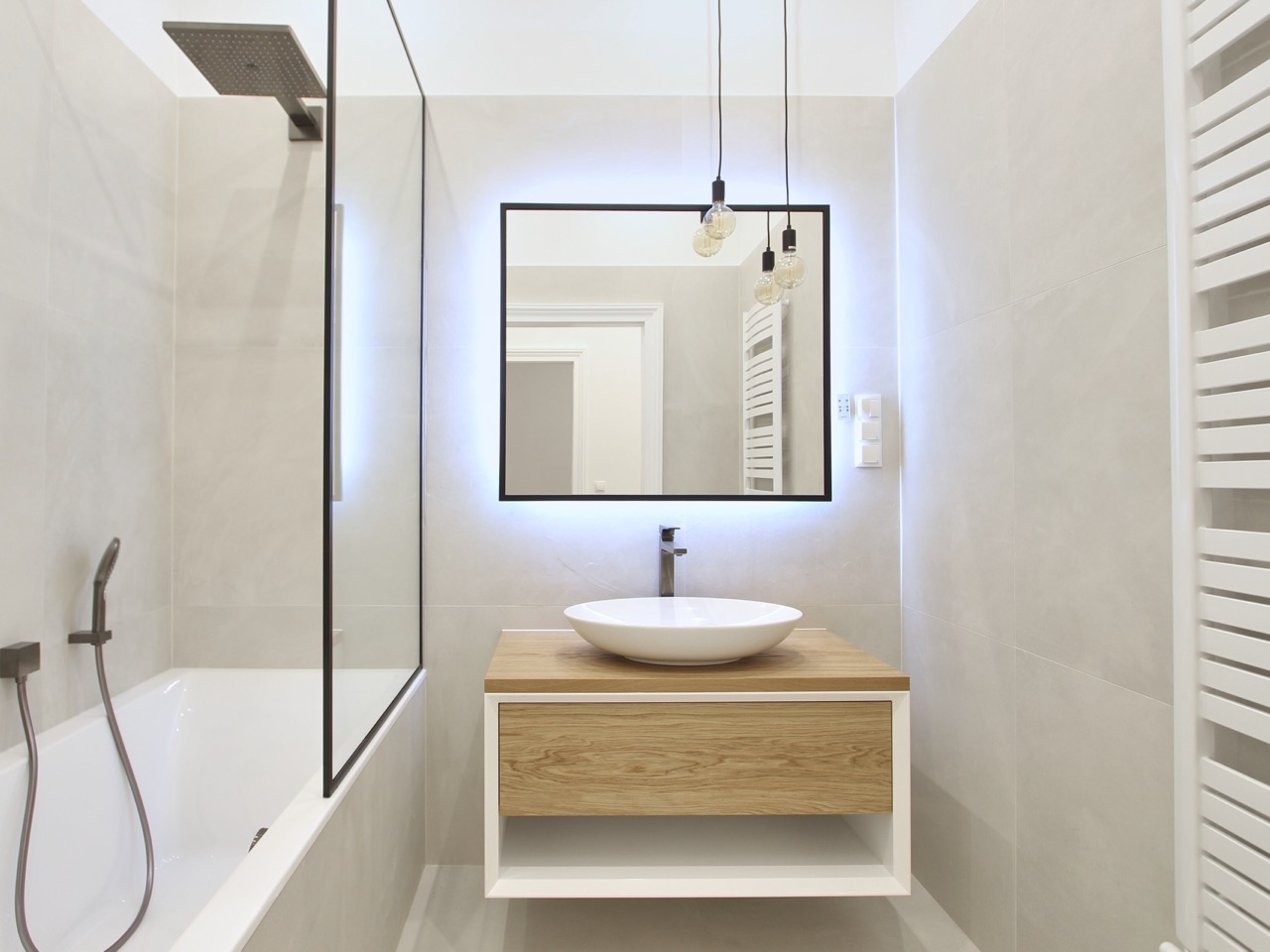
© 3SI Immogroup | 12-34 Media






