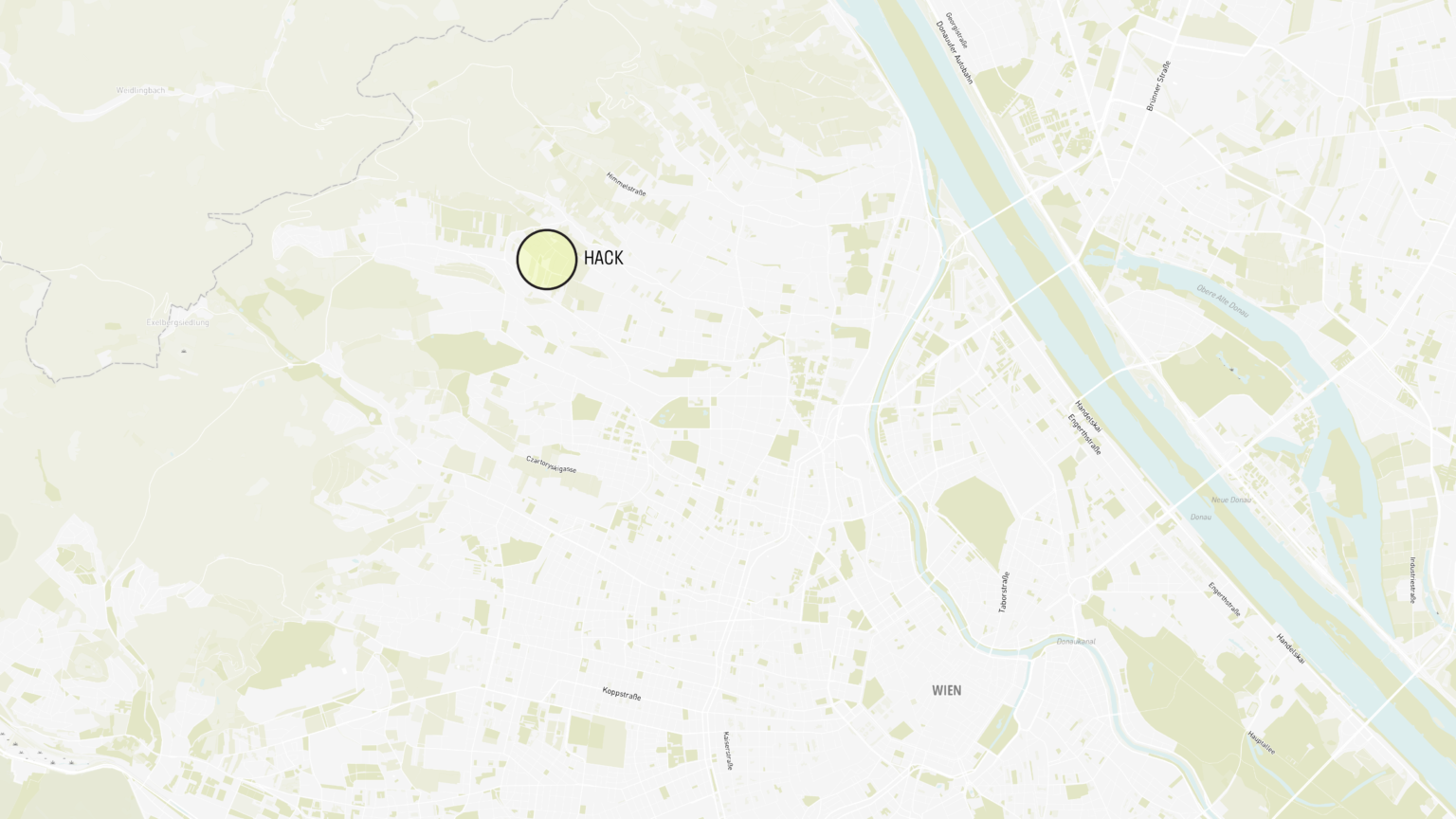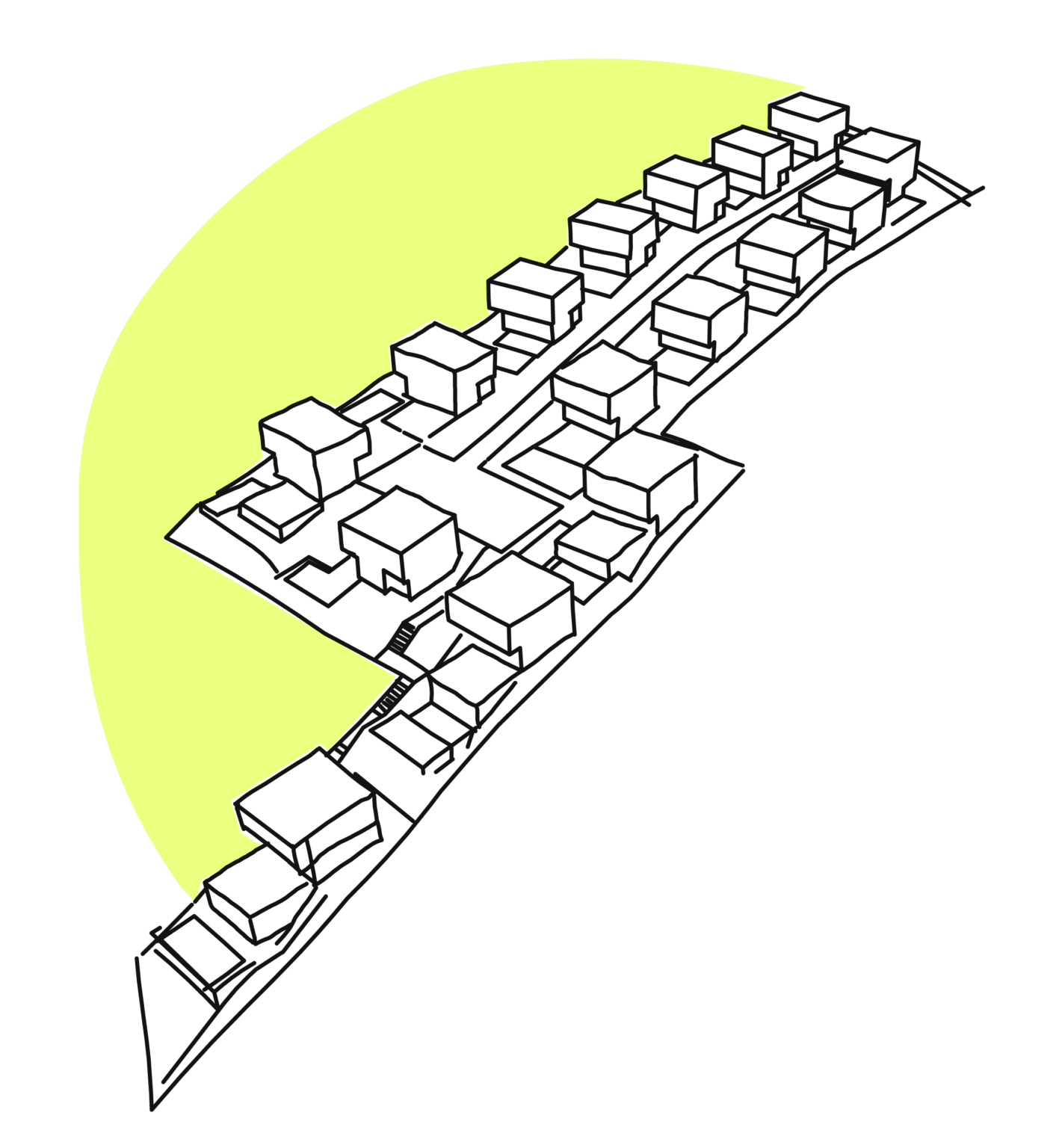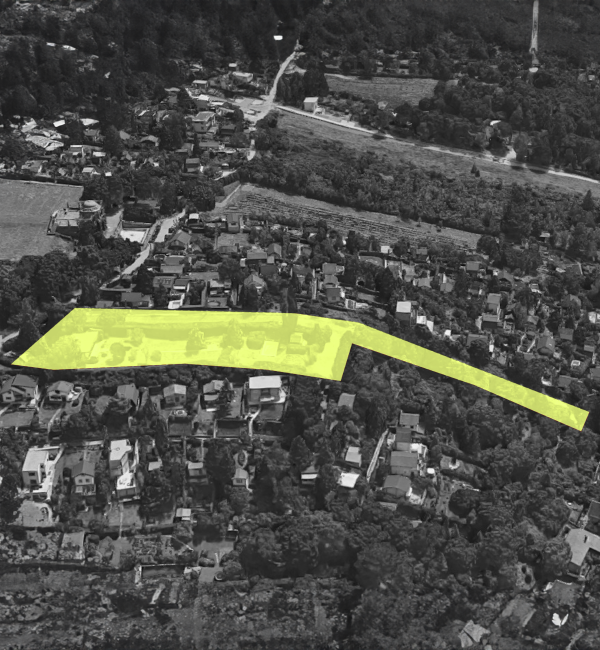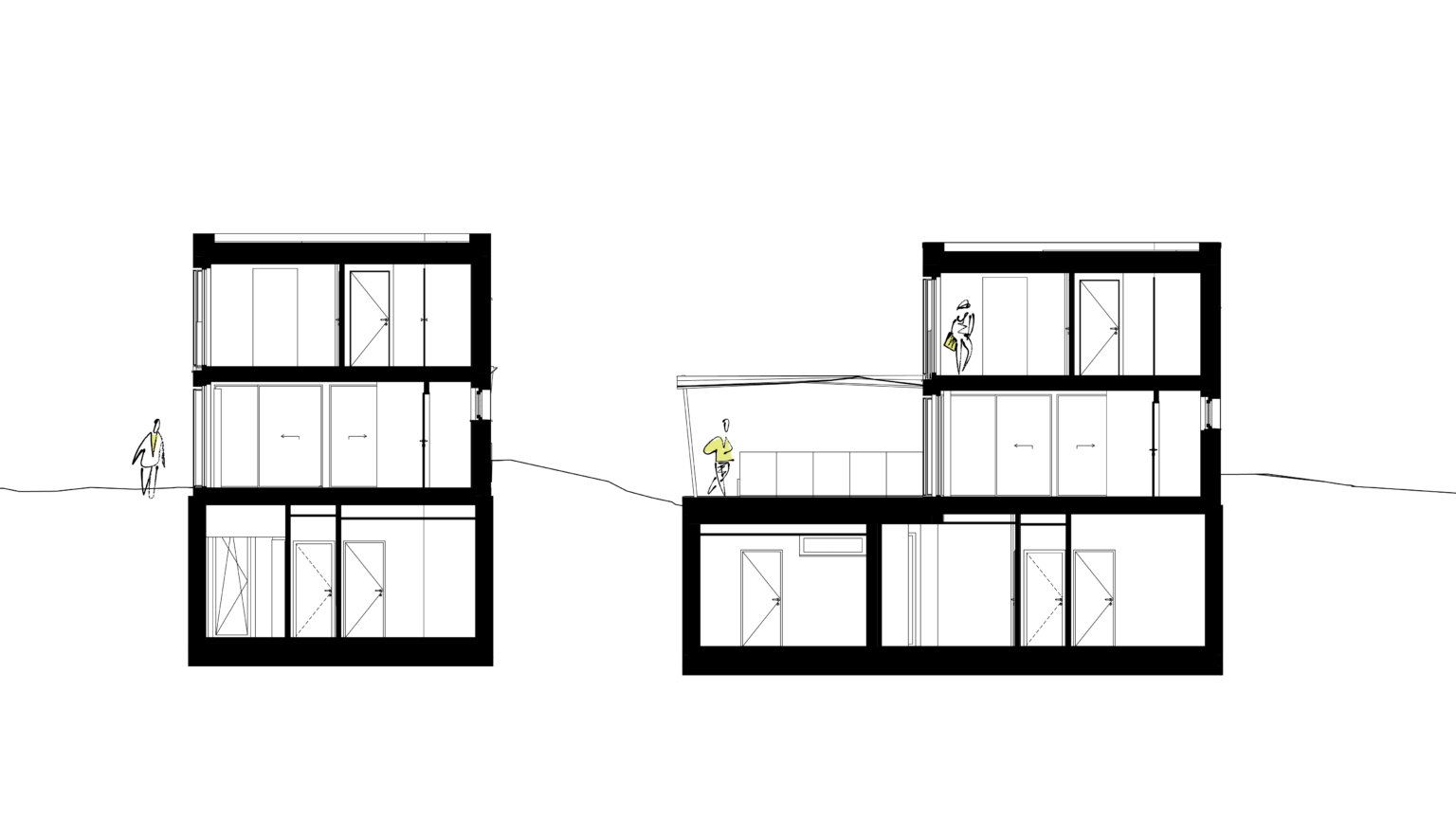Hack 43
With a view of Vienna's vineyards

-
Address
Hackenbergweg 43
1190 Wien -
Realization
2020-now
-
Area
~ 2075 m2
In the heart of the green suburbs of Döbling, there is this residential complex with 16 family houses that combines simplicity and elegance in architecture with thoughtful functional solutions, offering amenities ensuring luxury and comfort.
Each house, thanks to its well-thought-out design and privacy-providing features, redefines suburban living standards. In addition to spacious interiors providing comfort and functionality, each of the houses has been carefully tailored to the individual needs of the residents. Thanks to gardens and terraces, residents can enjoy private corners, creating an atmosphere of peace and harmony with nature.

Location
The northwestern part of Vienna is an ideal place for allotment development, thanks to its unique combination of urban life and natural beauty. Right next to it, there are picturesque vineyards and a small forest, making the area not only aesthetically attractive but also peaceful and relaxing. Residents can rest assured that no tall buildings will be constructed in the immediate vicinity to obscure the beautiful views.
Additionally, the northwest of Vienna is well connected to the rest of the city, providing easy access to all urban amenities without having to give up proximity to nature. This area combines the best features of both worlds, offering residents unique conditions for living, rest, and recreation.


Houses
The houses, with an average area of about 130 m2, have been individually designed. Each of them has its own garden, pool, terrace, preparation for an outdoor kitchen, and a sauna. We also took care of the interiors. We opted for light, delicate colors and natural finishes for elements. Panoramic glazing guarantees incredible views, and an electronic facade allows for adjusting the amount of light entering the interior. Additional shade on the terrace is provided by a sun sail.

Tools
This was one of the most complex projects we have had the opportunity to implement. From designing the space for construction to coordinating with several subcontractors. In our work, we used BIM technology, which allowed us to maintain control over the terrain shaping and respond to potential collisions. Working without a 3D model on such a complicated plot seems almost impossible.

Detail work
The facade was made of Alucobond panels, arranged to achieve clean compositional divisions. The building has a characteristic rhythm in anthracite color. The shading elements are electrically controlled, so the structure can close or open to its surroundings.








© 3SI Immogroup | JAMJAM













